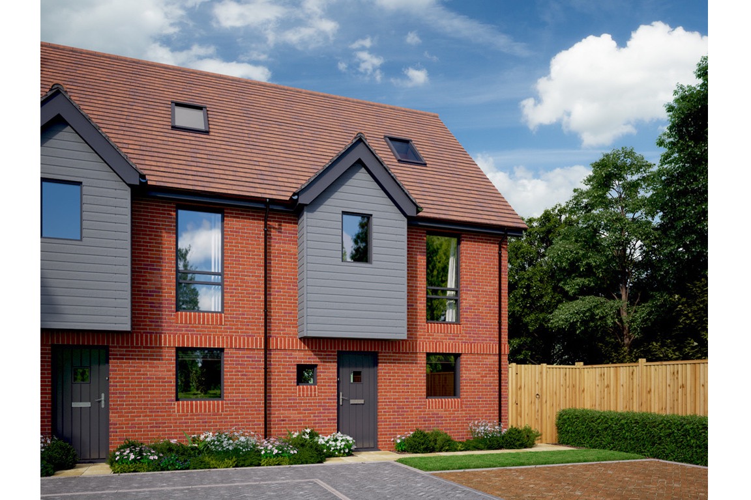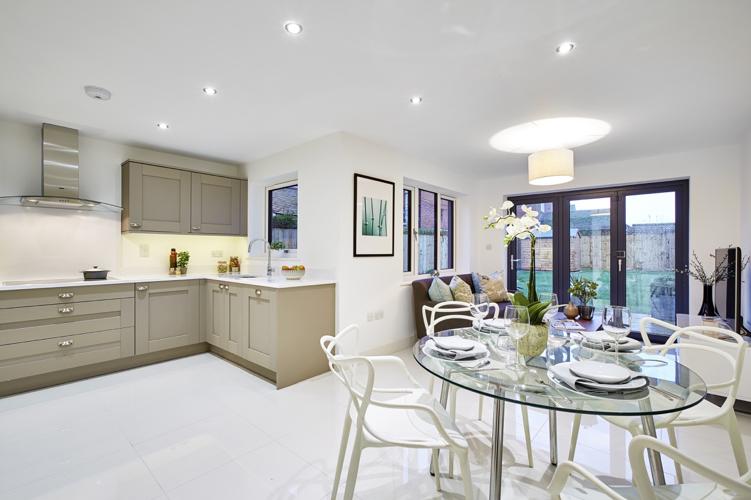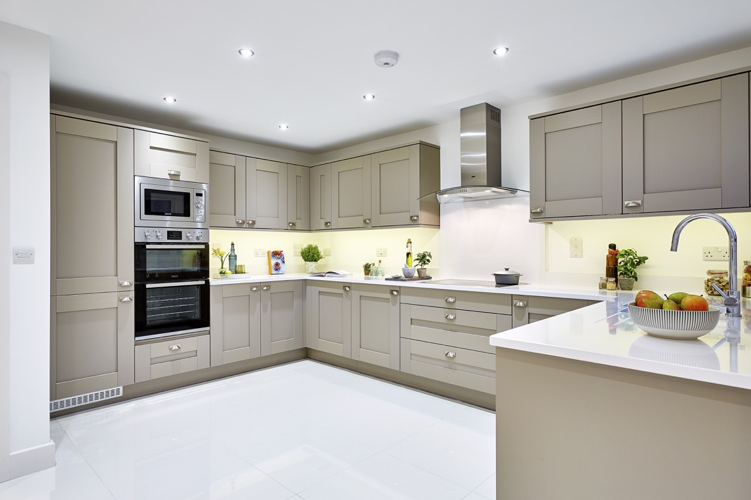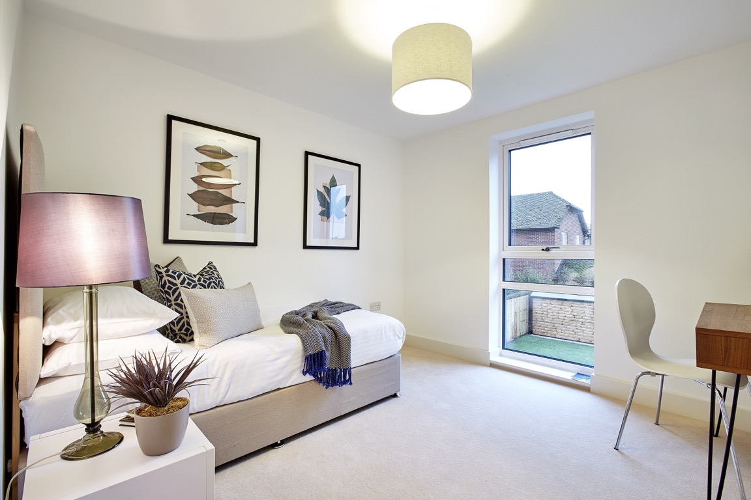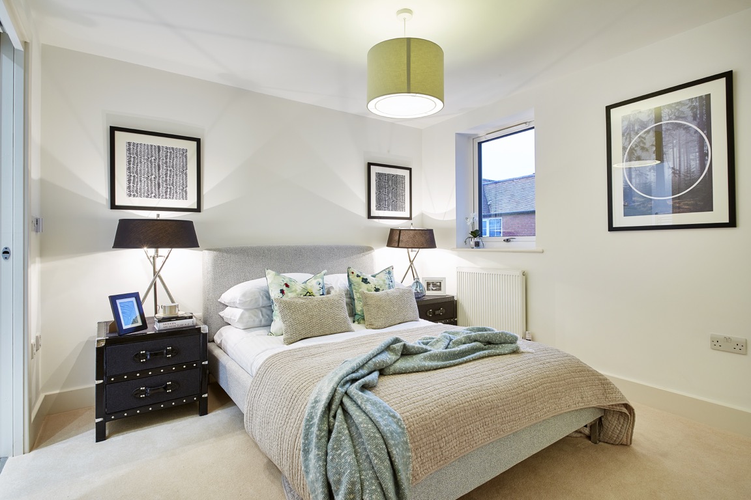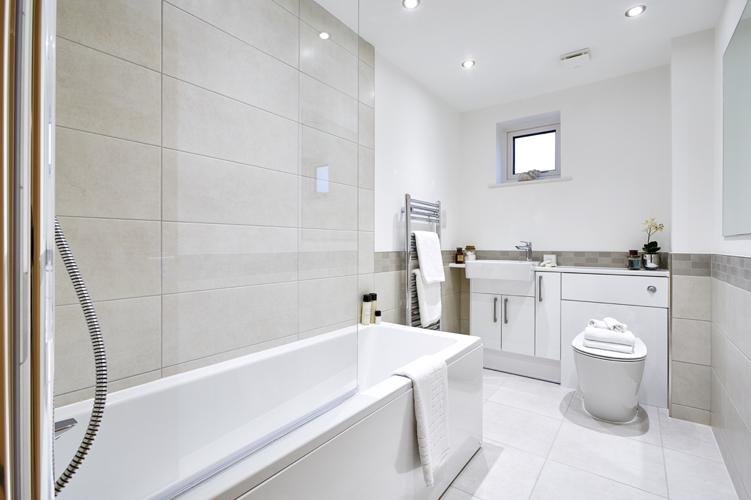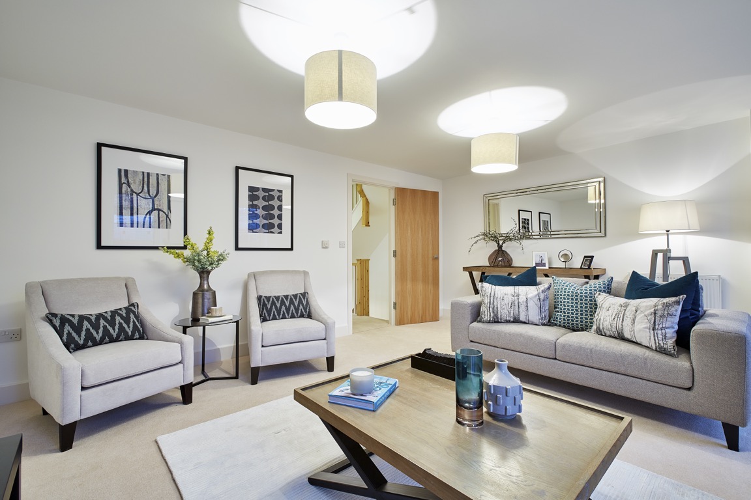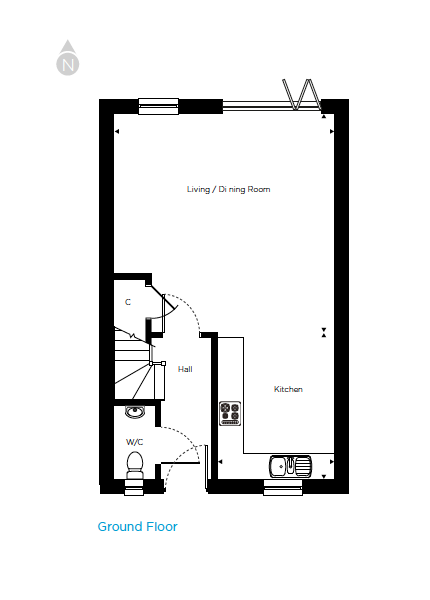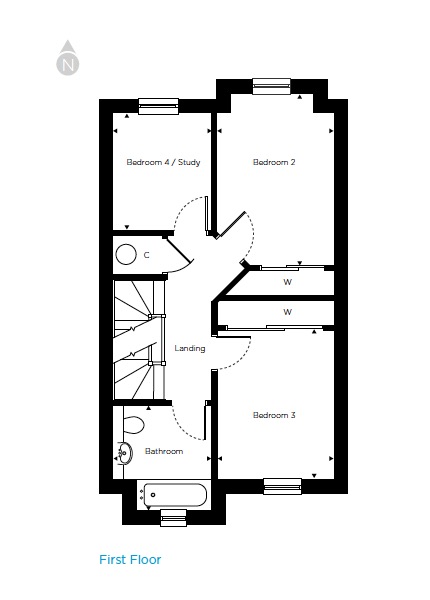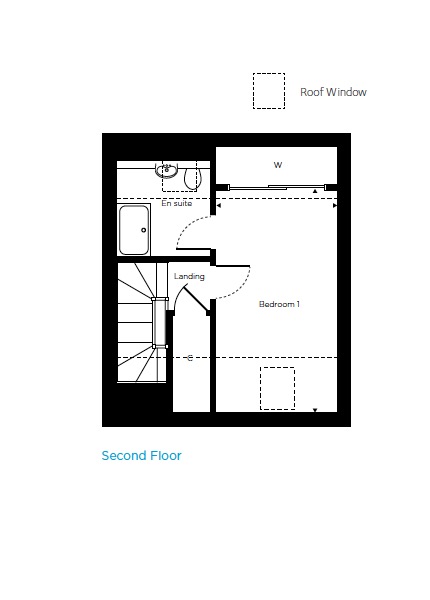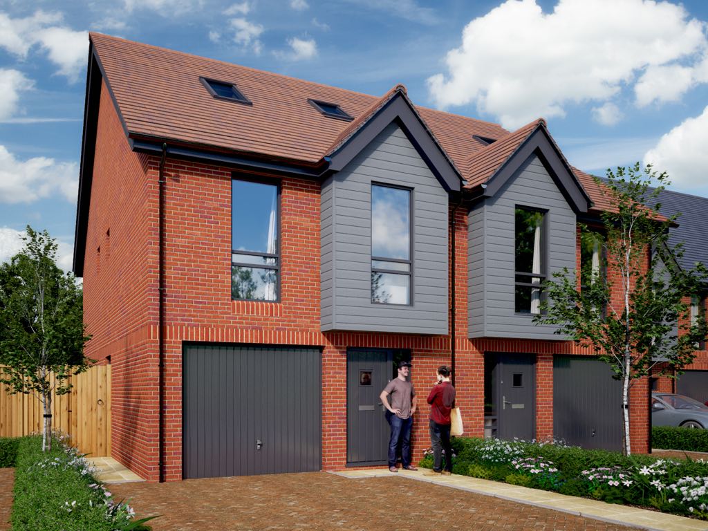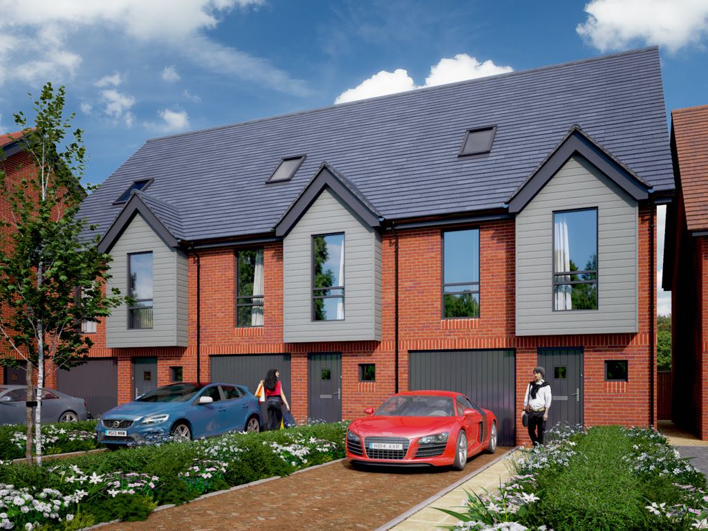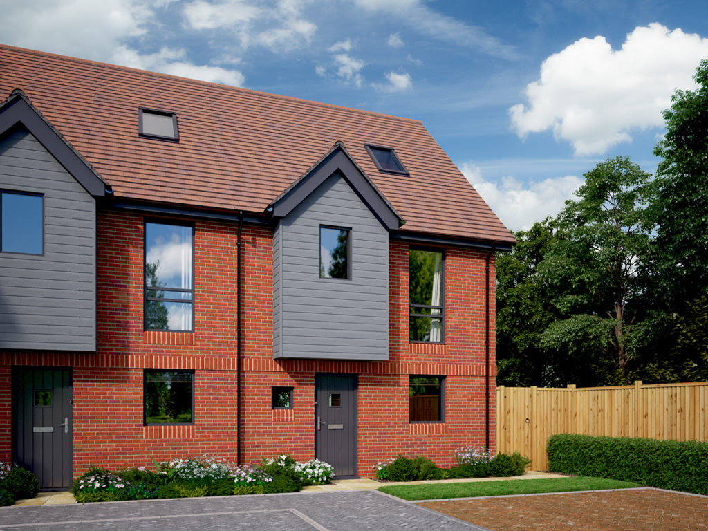H E N W I C K V I E W
H E N W I C K V I E W
THE ELDER
The Elder is a contemporary semi-detached house with a private back garden and two allocated parking spaces. The open-plan kitchen and living room on the ground floor is a wonderful space for winding down with family or entertaining guests. Modern bi-fold doors extend out to the garden, providing additional flexibility and options for al fresco dining.
Three spacious bedrooms are arranged over the first and second floors, all boasting large triple glazed windows allowing an abundance of daylight. The Elder also benefits from a family bathroom and a fourth bedroom/study on the first floor. A self-contained bedroom with en-suite bathroom and built-in wardrobes on the second-floor functions as a private master bedroom or comfortable guest accommodation.
Highlights of The Elder
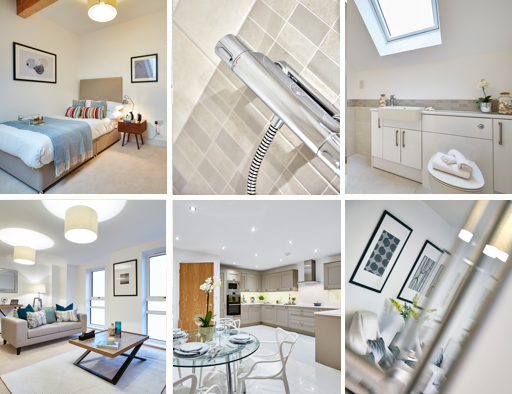
| Dimensions (Ground Floor) | m | ft |
|---|---|---|
| Kitchen | 2.68m x 3.25m | 8′ 10″ x 10′ 8″ |
| Living / Dining Room | 5.04m x 5.11m | 16′ 6″ x 16′ 9″ |
| Dimensions (First Floor) | m | ft |
|---|---|---|
| Bedroom 2 | 2.68m x 3.91m | 8′ 10″ x 12′ 10″ |
| Bedroom 3 | 2.68m x 3.4m | 8′ 10″ x 11′ 2″ |
| Bedroom 4 / Study | 2.24m x 2.65m | 7′ 4″ x 8′ 8″ |
| Bathroom | 2.24m x 2.4m | 7′ 4″ x 7′ 10″ |
| Dimensions (Second Floor) | m | ft |
|---|---|---|
| Bedroom 1 | 2.78m x 5.08m | 9′ 2″ x 16′ 8″ |
OTHER PLOTS
These seven 4-bed homes share 3 beautiful designs, please take a closer look below.


