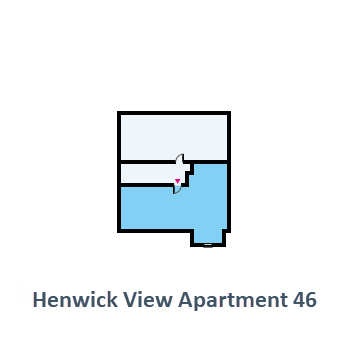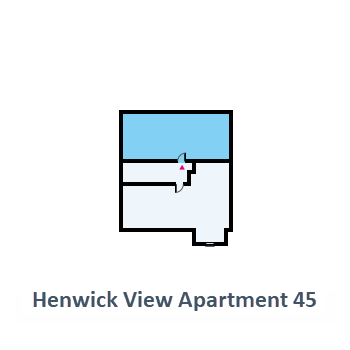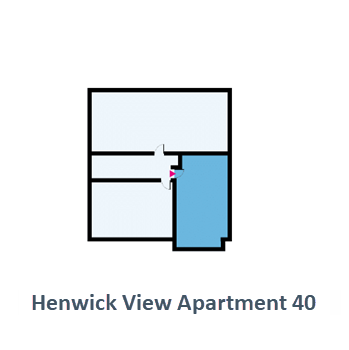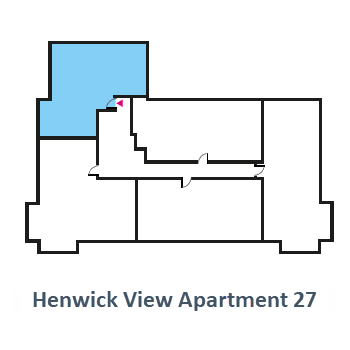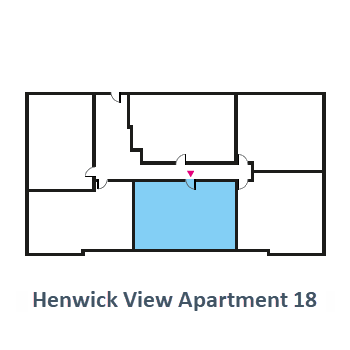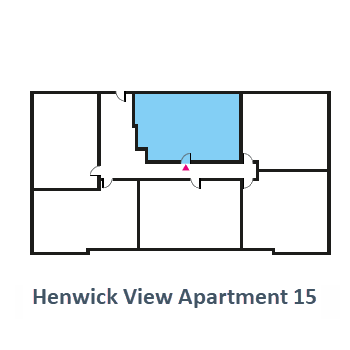H E N W I C K V I E W
APARTMENT 15
H E N W I C K V I E W
APARTMENT 15
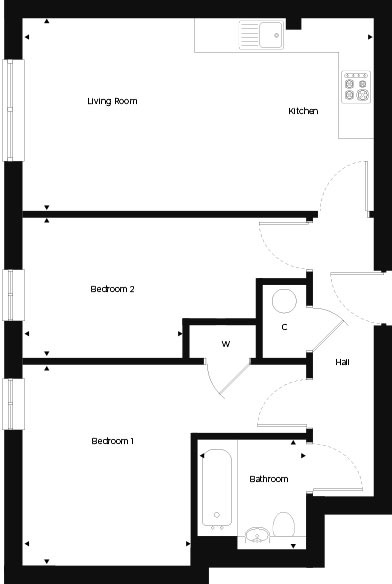
| Dimensions | ft | m |
|---|---|---|
| Living Room/ Kitchen | 11′ 2″ x 20′ 3″ | 3.41m x 6.18m |
| Bedroom 1 | 11′ 8″ x 9′ 9″ | 3.56m x 2.96m |
| Bedroom 2 | 8′ 1″ x 9′ 3″ | 2.47m x 2.81m |
| Bathroom | 6′ 4″ x 6′ 3″ | 1.93m x 1.91m |
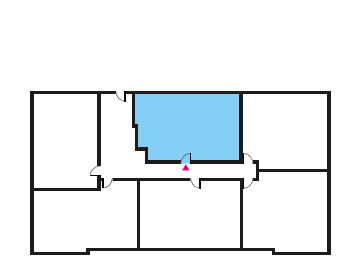
GROUND FLOOR

| Dimensions | ft | m |
|---|---|---|
| Living Room/ Kitchen | 11′ 2″ x 20′ 3″ | 3.41m x 6.18m |
| Bedroom 1 | 11′ 8″ x 9′ 9″ | 3.56m x 2.96m |
| Bedroom 2 | 8′ 1″ x 9′ 3″ | 2.47m x 2.81m |
| Bathroom | 6′ 4″ x 6′ 3″ | 1.93m x 1.91m |

GROUND FLOOR
OTHER PLOTS
The eighteen uniquely designed apartments all have a noticeably different internal layout giving each one a distinct character, please take a closer look below.



