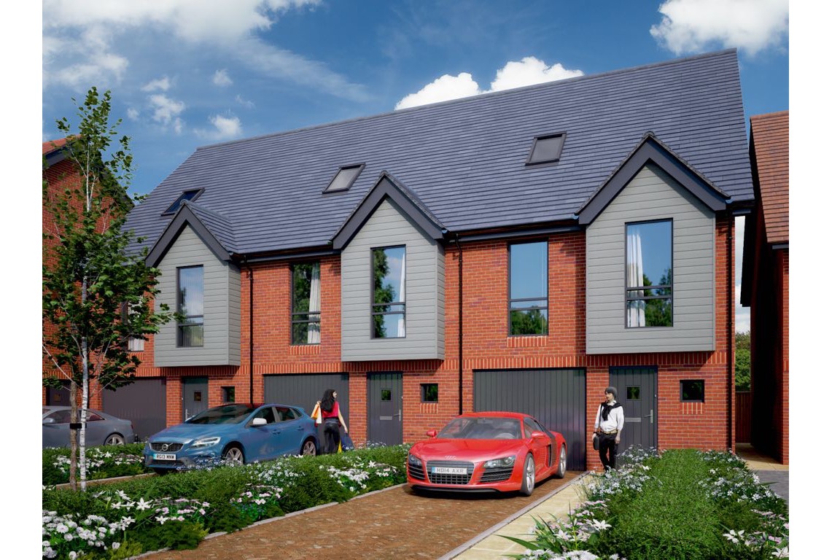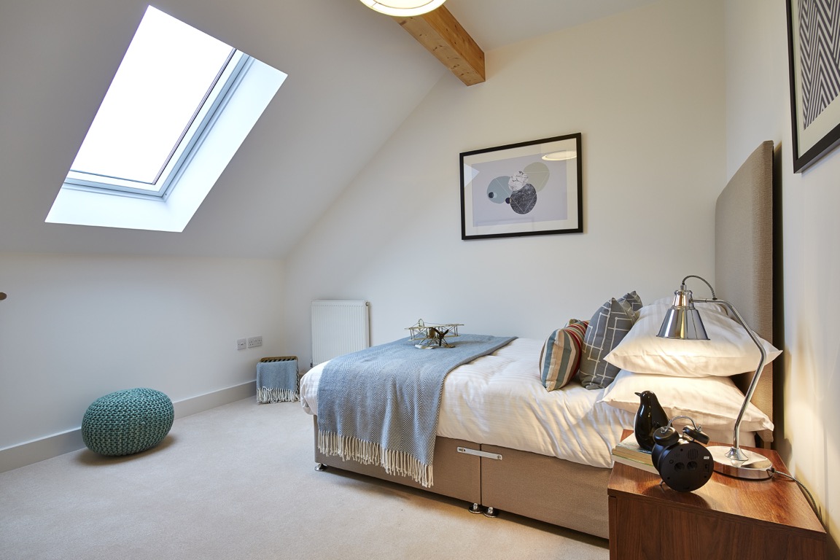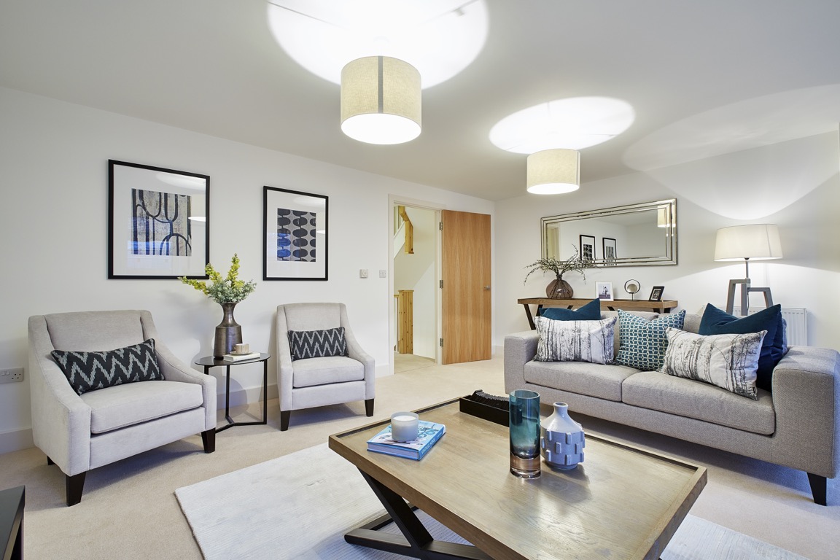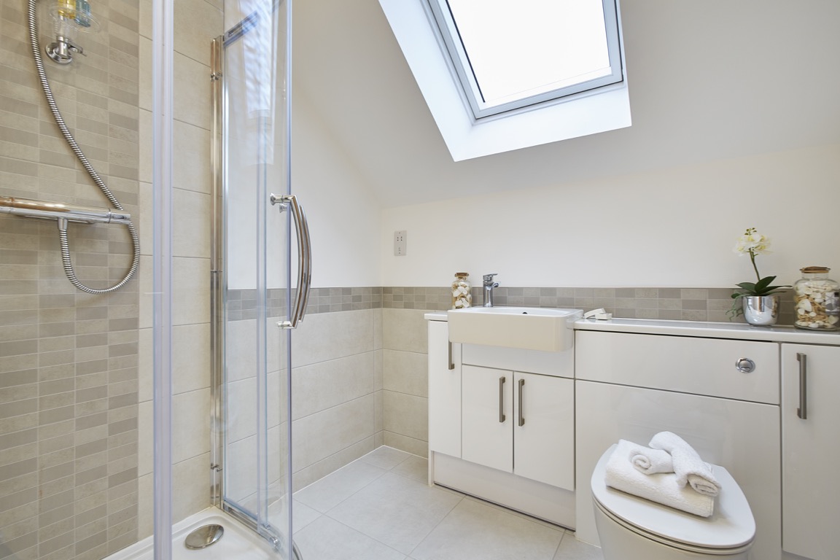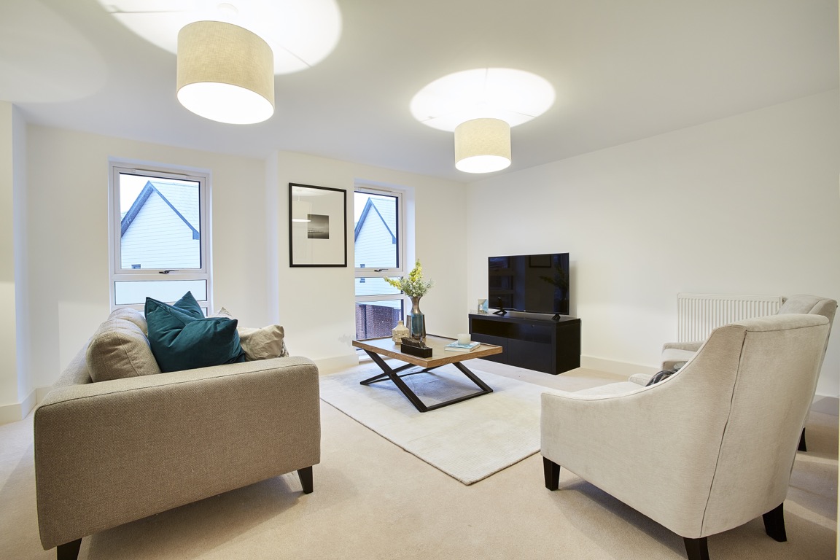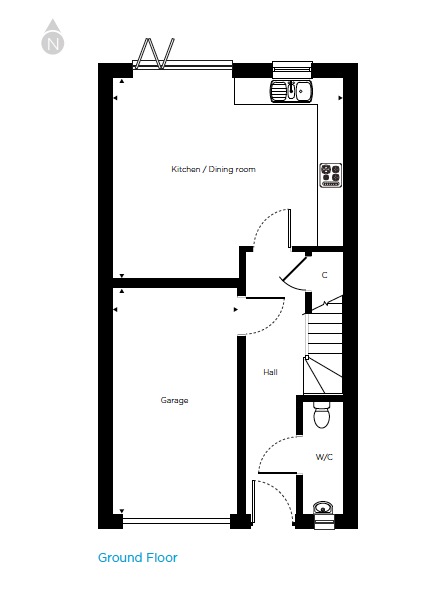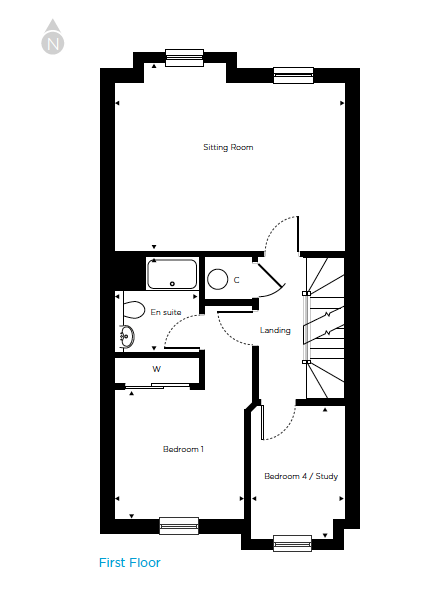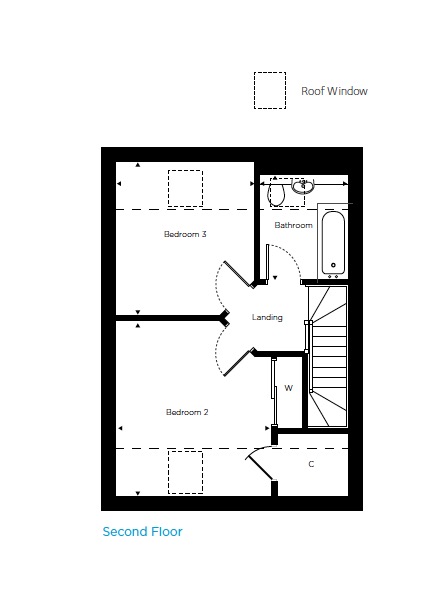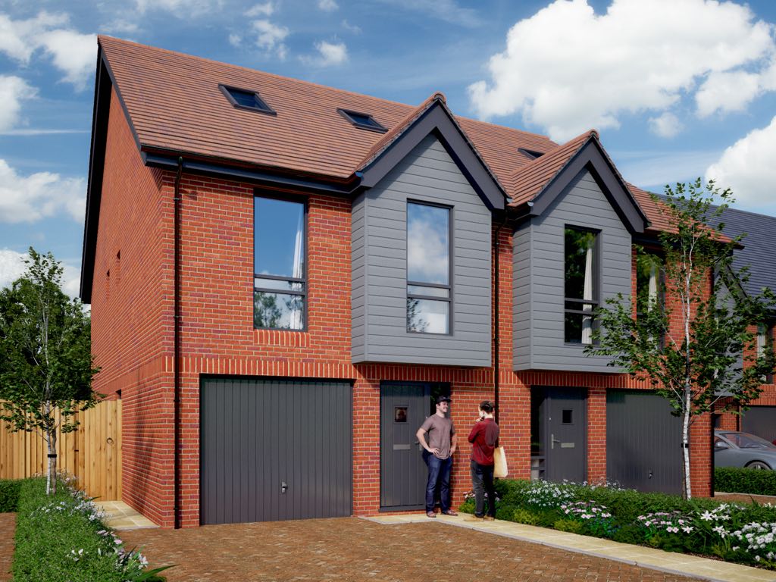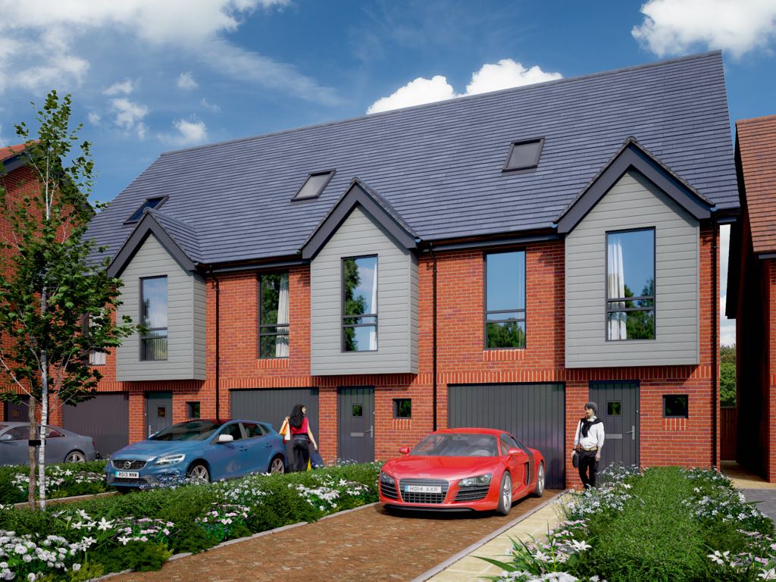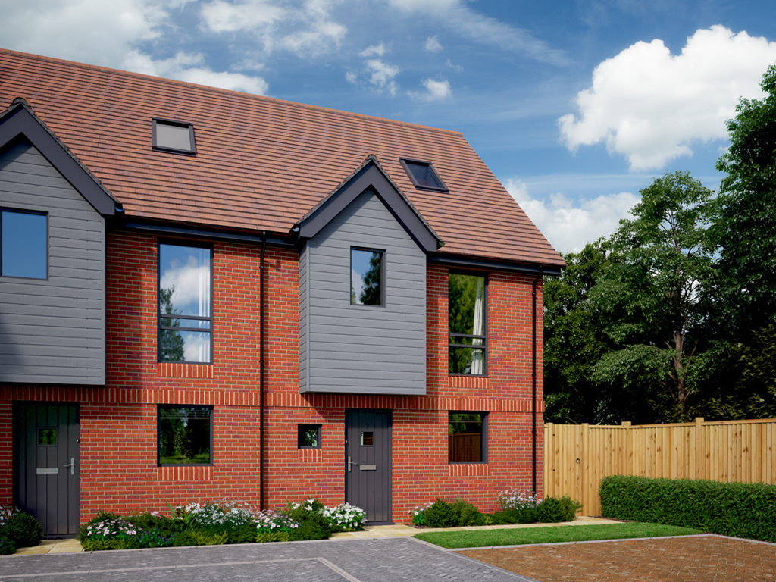H E N W I C K V I E W
H E N W I C K V I E W
THE DOUGLAS
The Douglas is a stylish townhouse with a private garden to the rear, a paved driveway to the front and a garage for added convenience. The open-plan kitchen and dining room on the ground floor is the heart of this delightful home, providing the perfect space to cook, dine and relax with family and friends. Contemporary bi-fold doors bring the outside in, creating additional space for entertaining.
The three well-proportioned bedrooms on the first and second floors are light and airy, with triple glazed windows for extra warmth. The Douglas also benefits from a sitting room with a bay window and a fourth bedroom/study on the first floor, and a family bathroom on the second floor.
Highlights of The Douglas
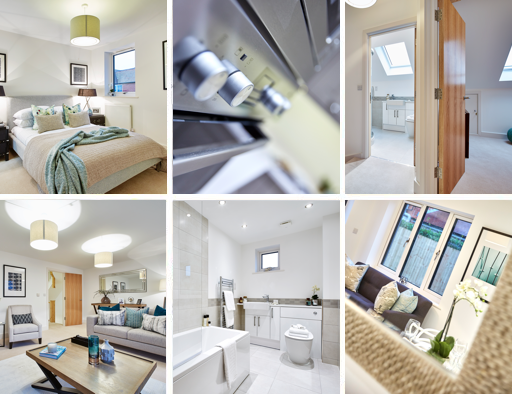
| Dimensions (Ground Floor) | m | ft |
|---|---|---|
| Kitchen / Dining Room | 5.25m x 4.52m | 17’ 3” x 14’ 10” |
| Garage / Utility | 2.83m x 5.11m | 9’ 3” x 16’ 9” |
| Dimensions (First Floor) | m | ft |
|---|---|---|
| Sitting Room | 5.25m x 4.24m | 17’ 3” x 13’ 11” |
| Bedroom 1 | 2.97m x 2.93m | 9’ 9” x 9’ 7” |
| Bedroom 4 / Study | 2.16m x 3.02m | 7’ 1” x 9’ 11” |
| Dimensions (Second Floor) | m | ft |
|---|---|---|
| Bedroom 2 | 3.52m x 3.96m | 11’ 7” x 13’ |
| Bedroom 3 | 3.14m x 3.46m | 10’ 4” x 11’ 4” |
| Bathroom | 1.99m x 2.35m | 6’ 7” x 7’ 9” |
OTHER PLOTS
These seven 4-bed homes share 3 beautiful designs, please take a closer look below.


