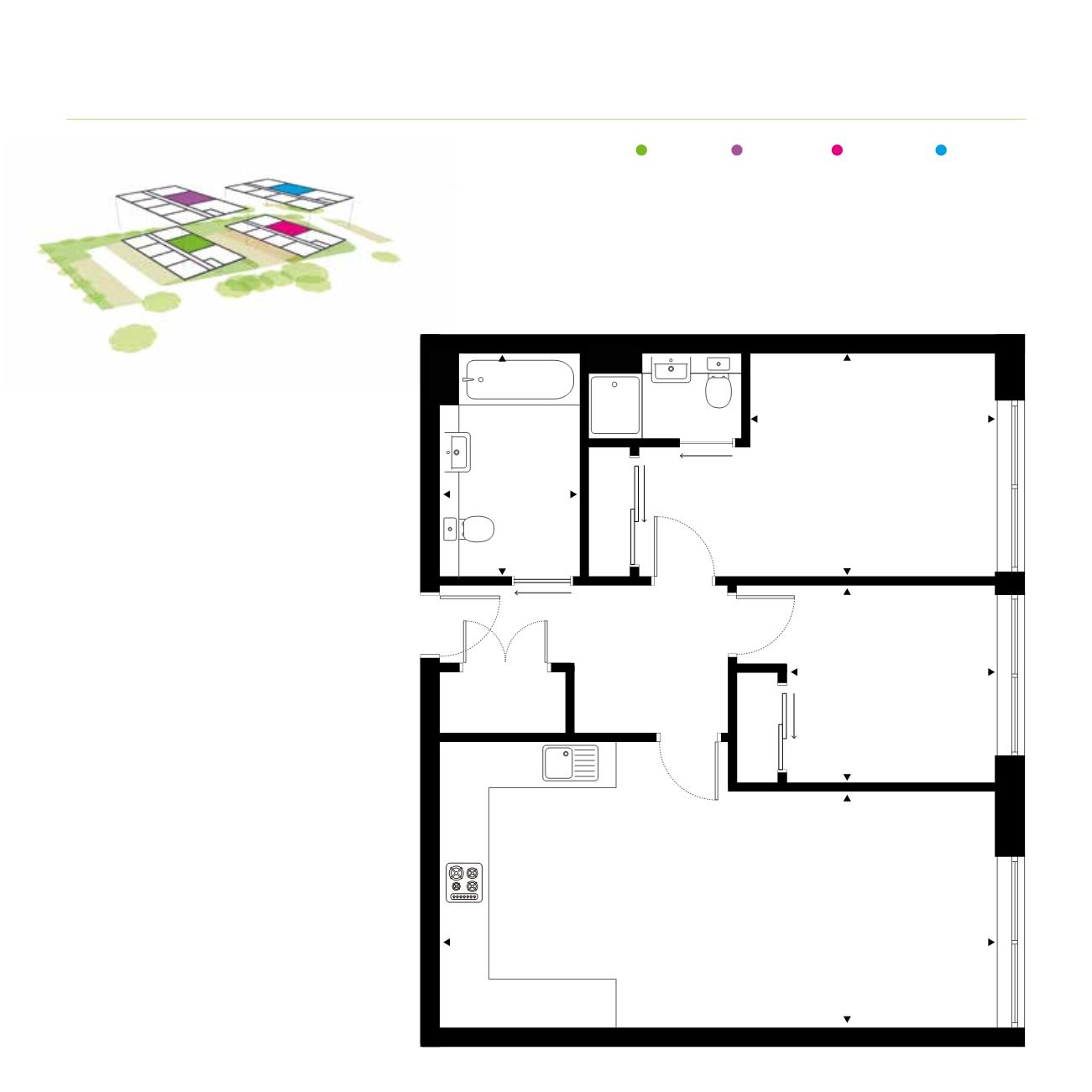

Dimensions
ft
m
Living Room / Kitchen 25’11
x
10’10 7.9
x
3.3
Bedroom1
11’2
x
10’2 3.4
x
3.1
Bedroom 2
9’10
x
9’2 3.0
x
2.8
Bathroom
6’7
x
9’10 2.0
x
3.0
Type F
14
W
W
Bedroom 1
Bedroom 2
A/C
Living Room
Kitchen
Bathroom
En-suite
Plot 6 Plot 14 Plot 21
Plot 28
















